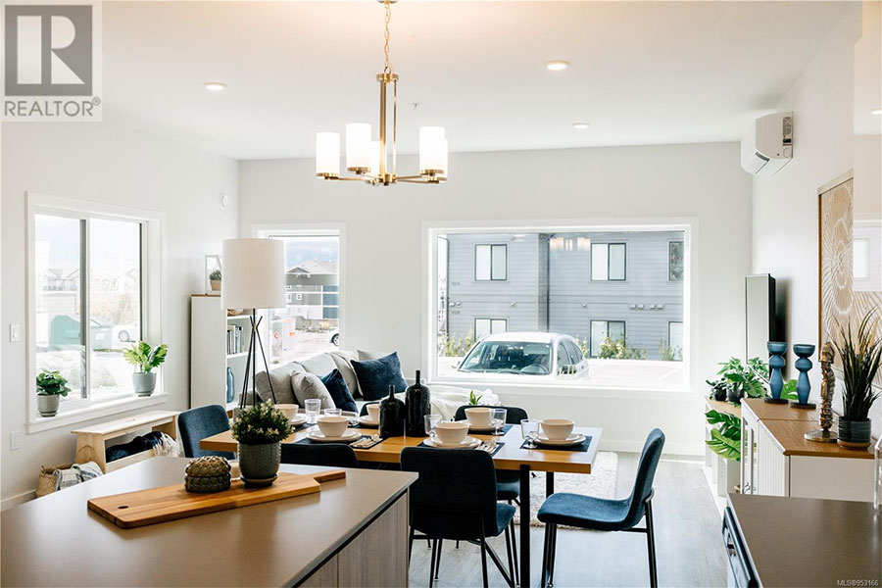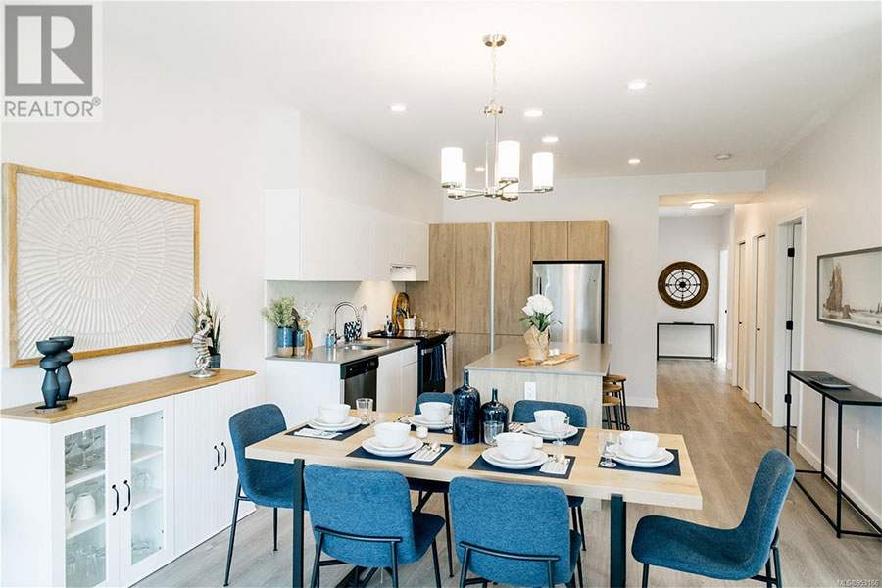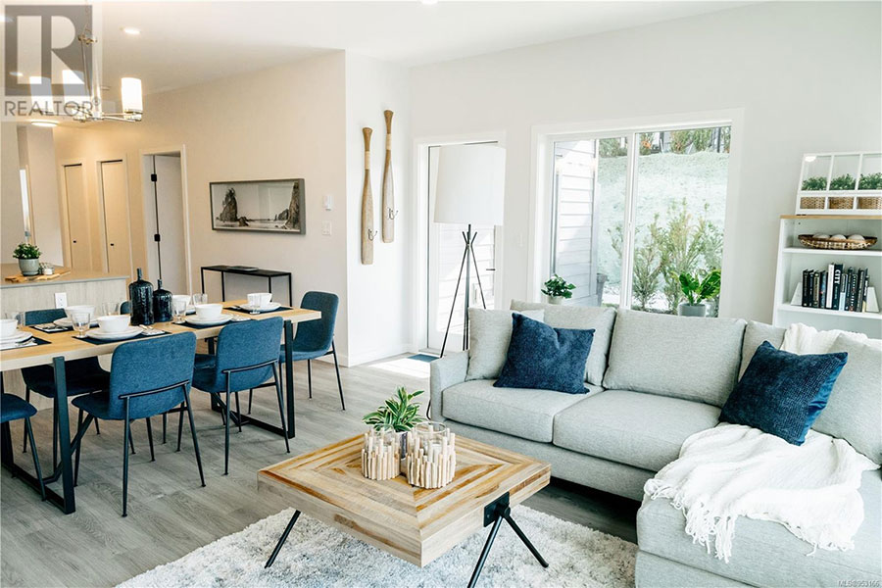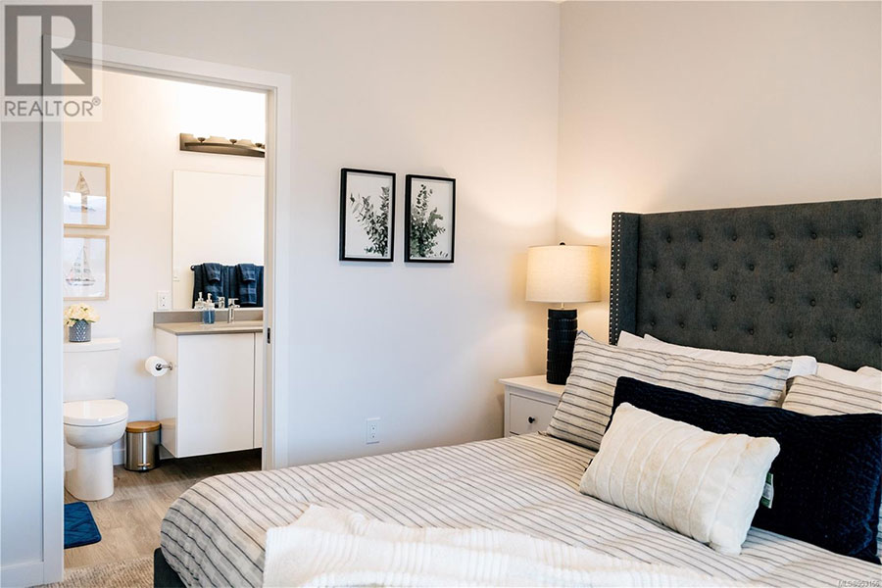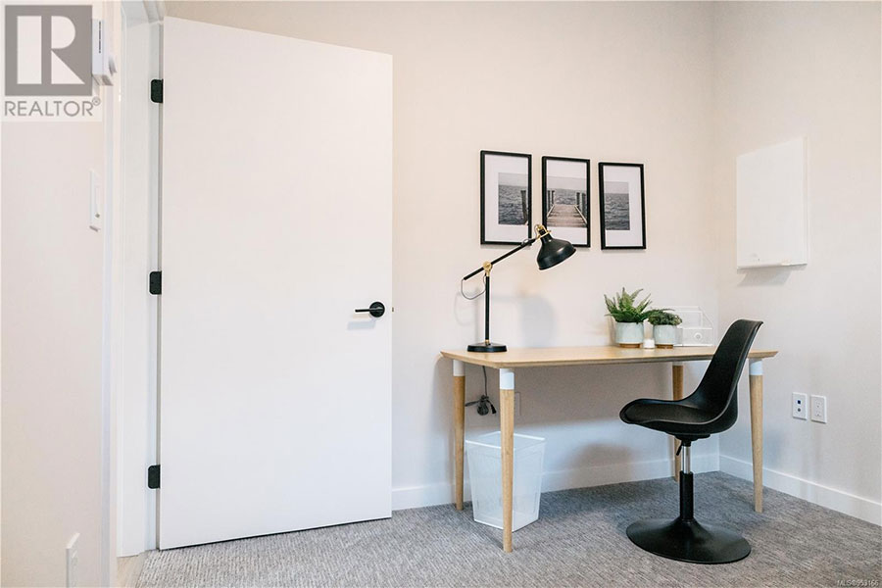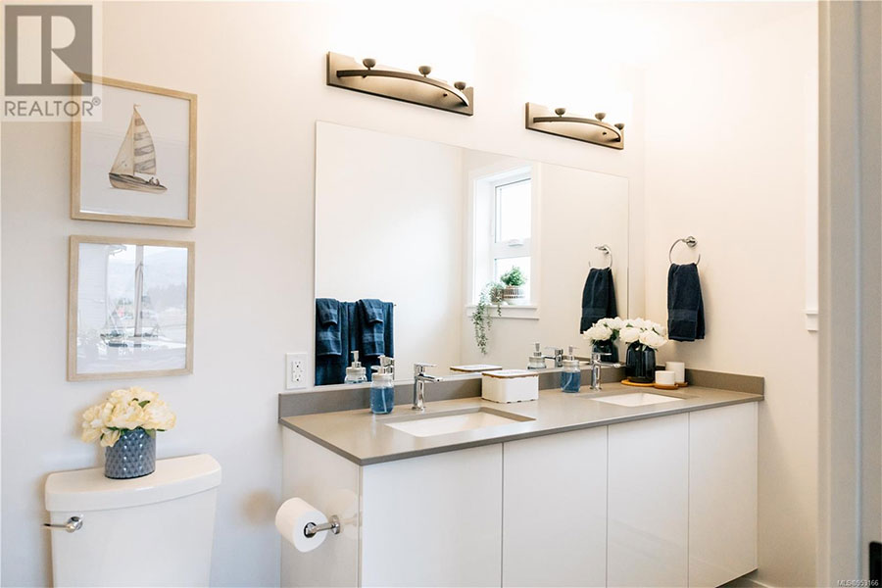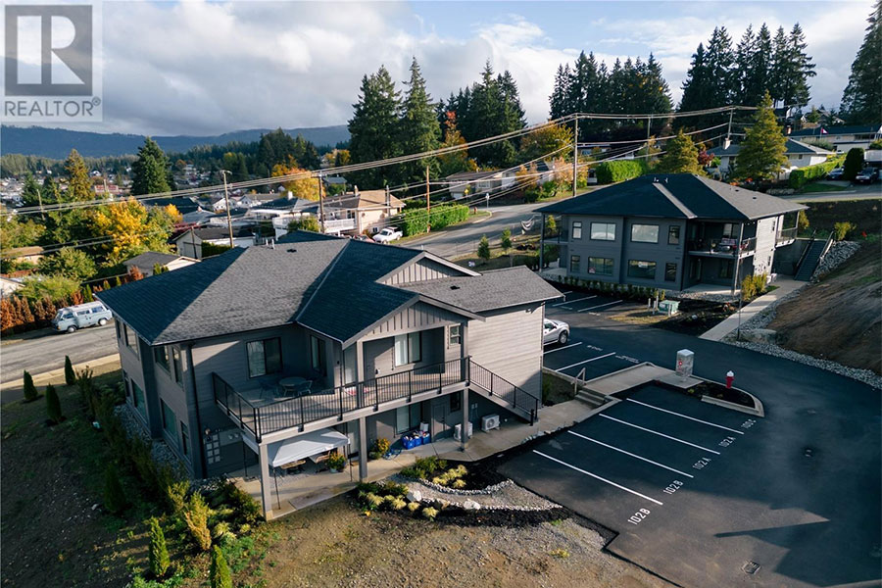4-PLEX CONDOS
BRAND NEW CONTEMPORARY CONDOS
1100+ sq ft of living space
OPEN CONCEPT INTERIOR
Modern and spacious 3 bedroom units with thoughtfully designed interiors. Warm oak-inspired vinyl flooring and 9′ ceilings throughout. Private patios and balconies and expansive double-glazed windows add plenty of natural light. Ample in-home storage including walk-in closets and laundry area.
ITALIAN STYLE KITCHEN
Spacious kitchens with islands and breakfast bar seating. Contemporary white wood textured finish cabinetry and quartz countertops. Full size stainless steel Whirlpool appliance package including fridge, dishwasher, cooktop and range hood.
IMPRESSIVE AMENITIES
A full offering of retail shops, restaurants and services within walking distance of Port Alberni downtown. Multiple walking and biking trails outside your doorstep with greenspace and lush landscaping throughout. Select homes feature mountain, park and peek-a-boo water views.
100D – $499,900
Brand new 3 bedroom, 2 bath stylish condo with 1200+ sq ft of living space in the new Park Ridge residential development. This ground floor easyliving condo is a warm and sophisticated home with everything needed — open concept floorplans, modern kitchen and appliances, 9 ft ceilings, and expansive windows. Welcome features include ensuite plumbing, in-suite laundry, private concrete deck, and more.
For more information contact Realtor Darren Deluca
102C – SOLD
Stylish 3 bedroom 2 bath condo with views! 1,184 sq ft of brand new living space in the Park Ridge residential development. This 3 bedroom easy living home is an upper level unit facing west. A warm and sophisticated home with everything needed — open concept floorplans, modern kitchen and appliances, 9 ft ceilings, and expansive windows. Welcome features include ensuite plumbing, in-suite laundry, private sundeck, and more.
For more information contact Realtor Darren Deluca
Sales and marketing at Park Ridge is managed by Project Realtor Darren DeLuca. Darren has acted for the District Group in the acquisition and development of the Anderson Hill master plan community of single family, rental and multi-family homes.
Darren has been active as a Realtor in the Alberni Valley since 2005. Darren has a long family history in the Valley, and is skilled and knowledgeable on matters pertaining to real estate and the community. If you are looking to buy or sell real estate in Port Alberni, contact Darren at realtor@darrendeluca.com or call 250-724-1533.
ADDITIONAL FEATURES
Home Warranty
Enjoy the security of the 2-5-10 Home Warranty and the simplicity of property maintenance included in your strata fees.
Valuable Amenities
- Two convenient parking spaces, one with EV rough-in.
- A full offering of retail shops, restaurants and services are a few short blocks away.
- Walking and biking trails, transit, and a kids’ park are steps away from your doorstep.
Appliance Specifications
- Whirlpool® 19 cu. ft. Bottom-Freezer Refrigerator
- Whirlpool® Heavy-Duty Dishwasher
- Whirlpool® 4.8 cu. ft. Electric Range with glass cooktop
- Whirlpool® 5.0 cu.ft I.E.C. Closet-Depth Front Load Washer
- Whirlpool® 7.4 cu. ft. Front Load Electric Dryer
- BROAN Custom blower insert for range hood
Interested in Park Ridge at Anderson Hill?



